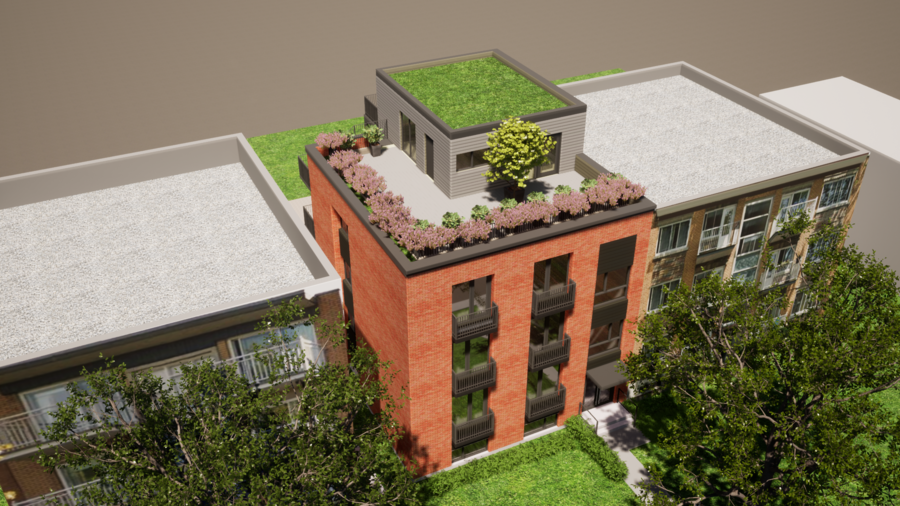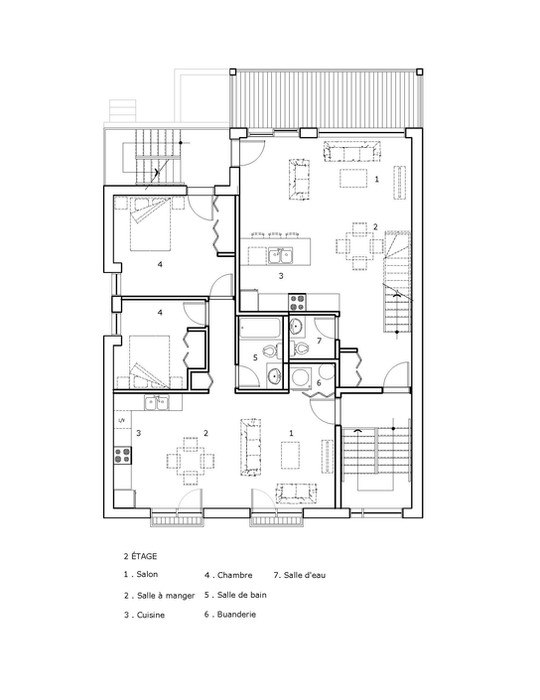SIXPLEX ST-MICHEL
The project consists of a new construction of six residential units on three floors, as well as a basement and a mezzanine, in the St-Michel district. The housing offers a mix of configurations, including one- and two-bedroom apartments, to meet the growing demand for densification in the area. The building features a contemporary design with clean lines, with a main façade alternating red brick and fiber cement, decorated with regular openings. Balconies are planned on each floor, offering a view of the urban environment. Particular attention was paid to the interior design to optimize the space and functionality of each unit. The building has a green roof that contributes to reducing its ecological footprint and combating heat islands. In addition, a roof terrace will be built to offer the occupants of the mezzanine an additional outdoor space decorated with flower boxes and offering a panoramic view of the surroundings.
PROJECT
New construction of a sixplex on three floors, a basement and a mezzanine
LIEU
St-Michel – Montreal
YEAR
2022














