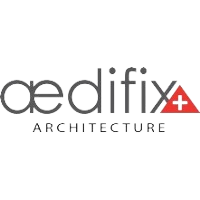RESIDENCE TOURTERELLES
The facade renovation, window enlargement and interior redesign of a single-family home transform this residence into a modern and functional space, meeting the needs and tastes of the occupants.
The facade renovation gives a new lease of life to the exterior of the house. The materials used for the cladding are carefully selected, in harmony with the existing architectural style and the aesthetic preferences of the owners.
Windows are enlarged to allow more natural light to enter the home. This creates a bright and open atmosphere, while improving the connection between the interior and the exterior. New windows can have modern frames, offering better thermal and acoustic insulation, as well as a contemporary aesthetic.
The purpose of a house extension is to create additional space to meet the needs of the occupants. This can be done by adding an extension to the existing structure, thus creating new living spaces. The extension can be designed in harmony with the architectural style of the house, using similar materials and finishes to maintain visual continuity.
PROJECT
Facade renovation with window enlargement and interior redesign of a single-family home
LIEU
Verdun, Montreal
YEAR
2020

























