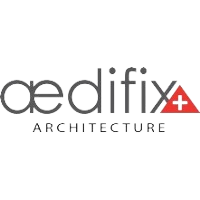RUSHBROOKE HOUSE
This house, part of Verdun's architectural heritage and dating from 1915, has undergone a complete transformation of its interior space to adopt a contemporary design with a quality finish.
The work also included a two-storey rear extension. On the ground floor, the space was redesigned to allow the owners to entertain guests and enjoy quality family time.
The open plan living space including the living room, dining room and kitchen offers a modern and welcoming layout.
Upstairs, the house offers three bedrooms and two bathrooms, one of which is adjoining the master bedroom.
The basement, fully finished with ceilings nearly 8 feet high, includes a bathroom, a laundry room and an additional bedroom.
A detached garage and a large courtyard with terrace complete the amenities of this property. The transformation and extension have given a second life to this historic house while offering it a modern and functional layout.
PROJECT
Transformation and extension of a single-family home
LIEU
Verdun – Montreal
YEAR
2021













































