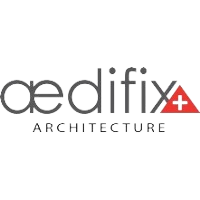ORALVIE DENTAL CLINIC
Our main mandate was to carry out the extension of a medical center on two floors and a basement. On the ground floor, we have set up two commercial spaces, while the upper floor is reserved for two medical clinics, including the Oralvie dental clinic.
The extension has been carefully designed to meet the specific needs of healthcare professionals and provide a welcoming environment for patients. The commercial spaces on the ground floor have been designed to allow for smooth and efficient circulation, whilst providing an attractive setting for commercial activities.
We worked closely with Oralvie to understand their specific equipment and furniture needs. In addition to designing the permit and construction plans, we also coordinated with the furniture and medical equipment supplier to ensure a seamless integration of the equipment into the clinic space, creating a functional and aesthetically pleasing environment.
PROJECT
Extension of a medical center and development of a dental clinic
LIEU
Montreal, Canada
YEAR
2021































