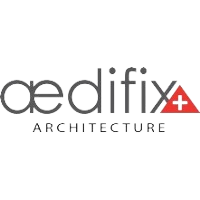AEDIFIX+ ARCHITECTURE OFFICES
Our Aedifix+ architecture office is a contemporary and functional space, designed to encourage collaboration and creativity.
Large windows let in plenty of natural light, creating a pleasant and stimulating atmosphere for employees.
Raw materials, such as concrete brick walls, wood and tempered glass doors, exposed ceiling showing the structure, add an industrial and modern touch to the whole space.
The scaled plans printed on the walls provide an immersive experience for those who want to learn more about the world of architecture.
The two extensions carried out in 2019 and 2022 show that we are constantly evolving to meet the needs of the team and customers.
The large lounge-style meeting room with colorful sofas and armchairs is a friendly and comfortable space for team meetings and professional events.
The small break and play room is a thoughtful addition that allows employees to relax and recharge during breaks.
Finally, we invite you to take a virtual tour of our modern and dynamic workplace, designed to encourage collaboration, creativity and the well-being of our team.
PROJECT
LIEU
Nuns' Island, Verdun, Montreal
YEAR
2017-2019-2022





























